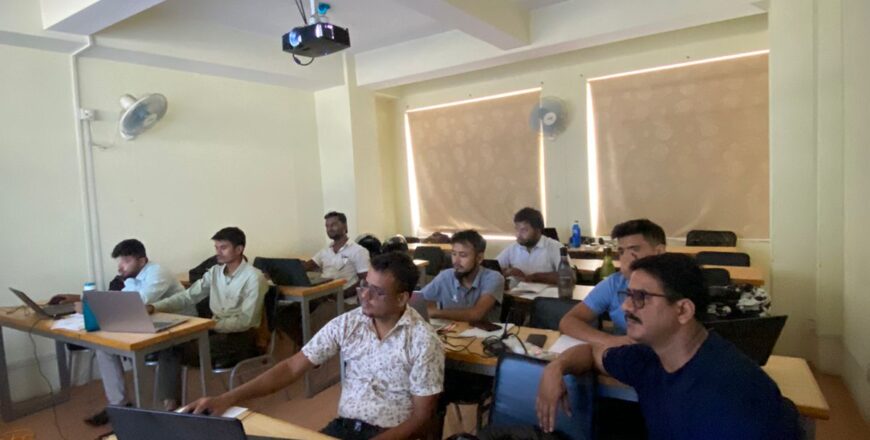COURSE DESCRIPTION
The 6 days intensive workshop on Structural Analysis & Design of RCC Building Using ETABS and SAFE is designed to provide Civil Engineers aspirants with a complete knowledge of RCC Building Structural Design & Analysis process. This course is
helpful for the Civil Engineers in their due work, as well as the Students of Civil Engineering Faculty. This course is especially designed for Civil Engineers who want to pursue their career in RCC Building Structural Design & Analysis
WHO SHOULD ATTEND?
- Civil Engineers & Designers
- Aspiring Civil Engineering students
- Contractors & Consultants
- Government Technical Officers
- Academician & Other Enthusiast
REQUIREMENTS
Technical Person with preferably engineering background.
SYLLABUS IN DETAILS
Module I :
- Introduction to guidelines for Earthquake resistant building construction as per NBC/IS Standards on different type of structures
- Software Installation.
- Introduction to ETABS.
- Introduction to tools
Module II:
- Study of plan of RCC residential building.
- Formation of Grid in ETABS
- Define Material, Section, Load Pattern, Load Combination
Module III:
- Modeling of Building Structures & Stairs(Circular column, modeling of staircase in both ways)
- Load Calculation, Load Assignment & Analysis.
Module IV:
- Analysis & Data Interpretation
- Drift Analysis, Base Shear, Time period check, Modal Participating Mass Ratio and reviewing its SFD & BMD.
Module V:
- Through Bar, Extra Bar Concept and display its rebar area.
- Manual Calculation for footing
- Report Preparation ideas
